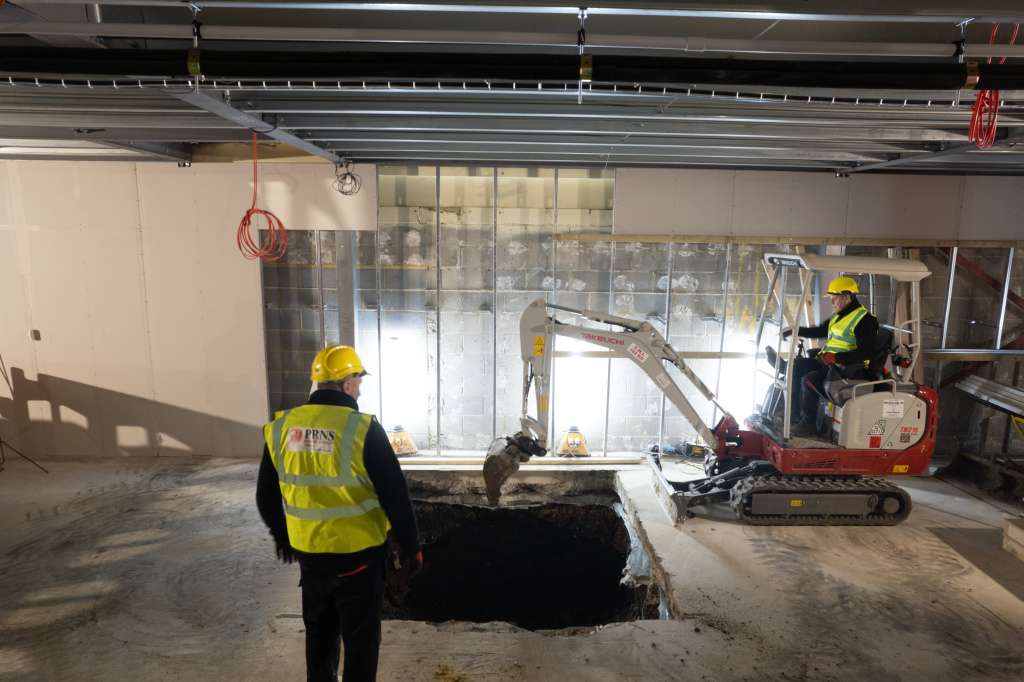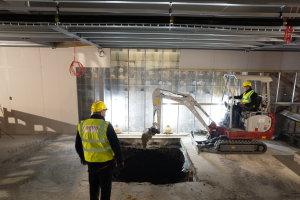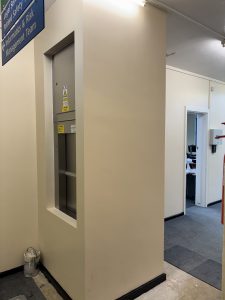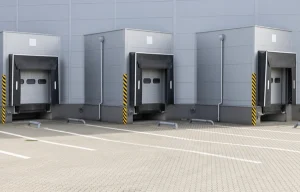Whether it’s a commercial development, residential building, or refurbishment project, planning a lift shaft build is a critical stage in construction. A well-designed lift shaft ensures not only the safe and efficient movement of people and goods but also long-term compliance and building value.
At PRNS Building Services, we’ve delivered lift shaft solutions across a wide range of projects. Here are the key factors you should consider before starting your build.
1. Location and Design Requirements
The placement of a lift shaft will dictate both usability and structural requirements. Early planning with architects and engineers is essential to ensure the lift shaft is positioned to serve the building efficiently while meeting design constraints. Considerations include passenger flow, access points, and integration with stairwells or lobbies. Suitability of the ground is a major factor. Geotechnics are also employed to ensure the site is suitable and Ground Penetrating Radar is used to check for any underground services (power, drainage etc) to make sure the installation of a pit won’t interfere with anything.
2. Structural Integrity and Materials
Lift shafts must be built to withstand significant loads and comply with strict building regulations. Material choice, whether reinforced concrete, steel, or a hybrid approach, should align with the building type and projected usage. High-quality materials reduce long-term maintenance and increase safety.
3. Compliance and Regulations
Lift shafts fall under rigorous health and safety regulations, including fire protection, load-bearing standards, and accessibility requirements (such as compliance with the Equality Act in the UK). Engaging with a contractor experienced in lift shaft construction ensures all work meets statutory obligations.
4. Space and Future-Proofing
Adequate space is vital for the lift car, machinery, and maintenance access. Planning should also consider future upgrades, capacity increases, or changes in building use. A flexible design can extend the life cycle of the lift installation and minimise costly retrofits.
5. Safety Measures During Construction
Safety is paramount throughout the build. From hoardings and scaffolding to fall-prevention measures, every stage of a lift shaft build must prioritise the protection of workers and the public. Choosing a contractor with robust safety protocols is key to avoiding delays and risks.
6. Choosing the Right Contractor
Lift shaft builds are complex, technical projects that demand specialist knowledge. At PRNS Building Services, we provide end-to-end expertise, from planning and compliance through to construction and installation support. With our experience across retail, commercial, and residential environments, we ensure projects are delivered safely, on time, and to the highest standards.
Final Thoughts
Planning a lift shaft build involves more than simply creating space for a lift. It requires careful consideration of design, safety, compliance, and future needs. With the right planning and the support of an experienced contractor, you can ensure your project runs smoothly and delivers long-term value.
For advice or to discuss your project, get in touch with PRNS Building Services today.






